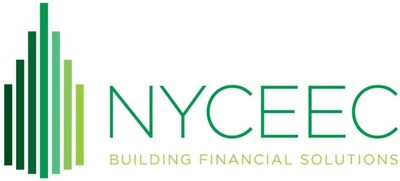Quick Facts
There are approximately one million buildings in an area of little more than 300 square miles in NYC,
representing roughly 70 percent of citywide greenhouse gas (GHG) emissions.
Air pollution from heating oil burned in New York City buildings contributes to air pollution levels that annually result in more than:
3,000 deaths
2,000 hospital admissions for lung and heart conditions
6,000 emergency department visits for asthma in children and adults
Through a series of policies and regulations, detailed below, NYC has committed to reducing its ghg emissions for all New Yorkers.

